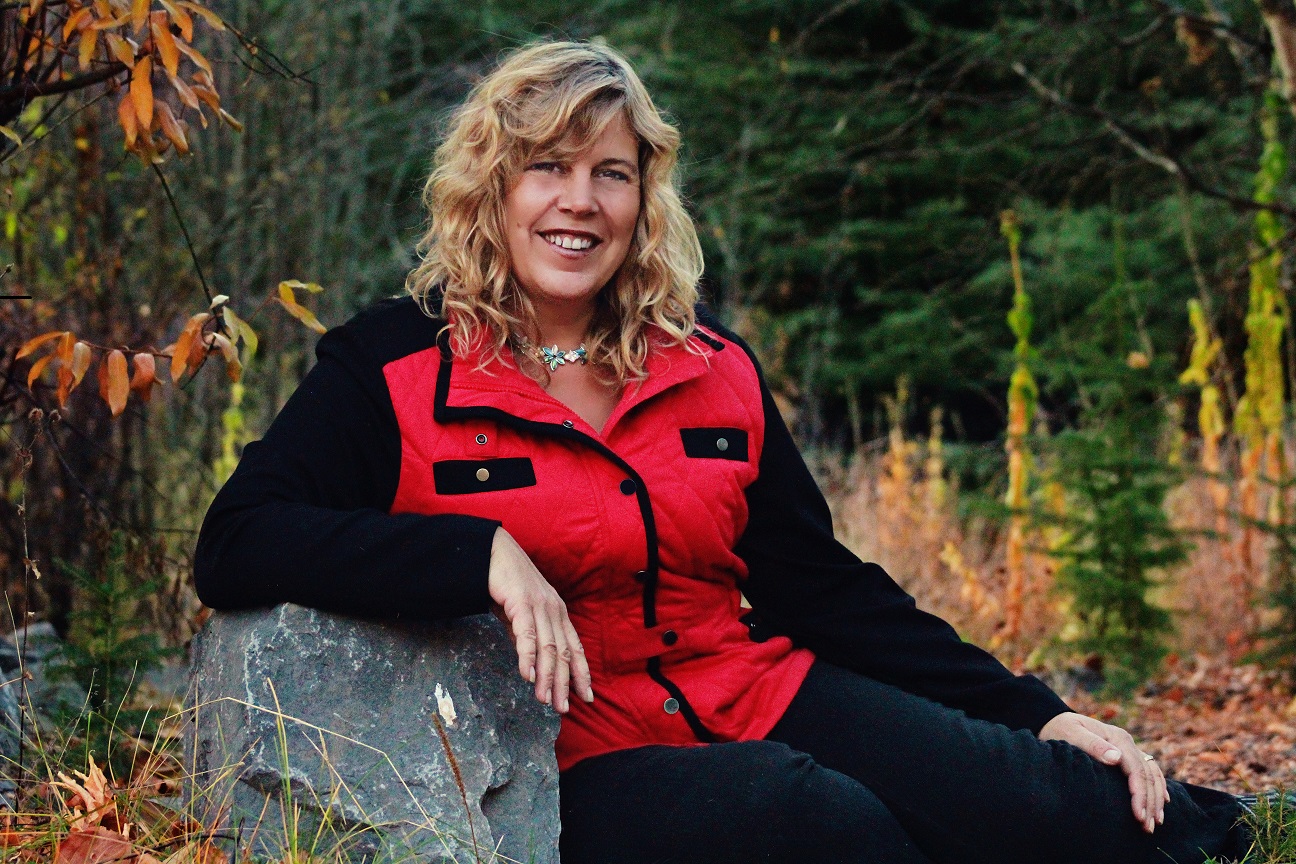Your Trusted Partner in Real Estate. Contact me at (403) 636-1111 for all your property needs.
-
42 Cranleigh Manor SE in Calgary: Cranston Detached for sale : MLS®# A2200723
42 Cranleigh Manor SE Cranston Calgary T3M 1G6 OPEN HOUSE: May 17, 202501:00 PM - 04:00 PM MDTOpen House on Saturday, May 17, 2025 1:00PM - 4:00PM$939,000Residential- Status:
- Active
- MLS® Num:
- A2200723
- Bedrooms:
- 3
- Bathrooms:
- 4
- Floor Area:
- 2,505 sq. ft.233 m2
Located in the sought after neighborhood of Cranston, this will easily be your forever home! Great location close to Stoney Trail and Deerfoot Trail. This home welcomes you with a beautiful aggregate driveway, walkway and covered porch. The large double door way brings you into a spacious foyer with a beautiful dining room. This house has been painted from baseboards to and including ceilings! New light fixtures and electrical outlets throughout. The open concept living room and kitchen features a large island with a breakfast bar with quartz countertops. The corner pantry compliments the extensive storage space already offered. The SS stove is brand new! There is a breakfast nook with a rear door to a maintenance free deck with gas bbq hookup and gorgeous a back yard with RV parking and a shed. The main floor offers a quiet office space and main floor laundry. This home has been repainted from baseboards to ceiling. There are several skylights through out to offer a lot of natural lighting. The attic insulation has been upgraded to 20". The upper level features Sun tunnels. The bonus room offers a balcony to sip your morning java while enjoying our beautiful Rocky Mountains. You can even enjoy viewing some wildlife from across the street overlooking the natural reserve. There is also an impressive corner gas fireplace to cozy up to. The master bedroom features a large walk in closet with a brand new California Closet organizer. The ensuite is massive with a large counter space and a jetted tub. There is also a large glass shower stall. The 2nd and 3rd bedrooms are spacious and feature double door closets. Carpet is 3 yrs old. The basement of this home is completely developed. There is a spacious storage room and an open area that could easily accommodate a large pool table and entertainment area. You can easily transform an area to become a 4th bedroom. 9' ceilings here. The 3 pc bathroom is also brand new! This basement was developed with a Drycore sub floor and ROXUL Sound insulation. The mechanics of this home feature a high eff furnace and a Kinetic water softener and filtration system. There is also a vacuum system and attachments. This home is located across the street from a natural reserve. Walking paths and nature await you! You can also save on storage fees here as there is RV parking. Also included is a spacious garden shed. With an eye for detail, this home shows like brand new. This home is stucco finished with gorgeous rock accents. Located close to 3 schools and shopping! Again, cross the street and enjoy a walk along the paths of a natural reserve! The view is breathtaking! More detailsListed by RE/MAX ACA Realty- SHELLEY KOHUT
- RE/MAX ACA REALTY
- 1 (403) 6388800
- Contact by Email
-
56 Collins Crescent: Crossfield Detached for sale : MLS®# A2218742
56 Collins Crescent Crossfield Crossfield T0M 0S0 OPEN HOUSE: May 17, 202501:00 PM - 03:30 PM MDTOpen House on Saturday, May 17, 2025 1:00PM - 3:30PM$720,000Residential- Status:
- Active
- MLS® Num:
- A2218742
- Bedrooms:
- 5
- Bathrooms:
- 3
- Floor Area:
- 2,134 sq. ft.198 m2
OPEN HOUSE - SATURDAY, MAY 17, 1:00 to 3:30 pm. Honey, I’M HOME! You could be saying that with this beautiful 2-storey, 2133 sq ft home. The large 2-storey, open ceiling as you enter the home easily fits a 12 ft Christmas Tree. The kitchen has all stainless-steel appliances and lots of counter space. It’s perfect for cooking and entertaining. The large living room with wood burning stove, office, half bath, and laundry complete the main level. The upstairs boasts 4 bedrooms, and the primary suite takes up the whole back of the house. You will never want to leave your private oasis. A jetted tub, shower, double sinks, and a walk in closet make this the retreat of your dreams. Central Air Conditioning keeps you cool all summer! The basement is finished with heated floors, a bedroom, and very large recreation room. Head out onto the spacious deck for your own piece of paradise. This well-designed yard features a 2-storey playhouse, a gorgeous, stamped-concrete fire pit area, a dog run and plenty of mature trees. There is something for everyone in the family to enjoy the outdoors. A double-attached garage with concrete driveway and a third parking pad provides you with everything you could want in a home. Located in the sought after community of Westgate, this will surely tick off every box of your dream house! Call today for your personal tour. More detailsListed by RE/MAX ACA Realty- SHELLEY KOHUT
- RE/MAX ACA REALTY
- 1 (403) 6388800
- Contact by Email
Data was last updated May 17, 2025 at 05:30 AM (UTC)
Data is supplied by Pillar 9™ MLS® System. Pillar 9™ is the owner of the copyright in its MLS®System. Data is deemed reliable but is not guaranteed accurate by Pillar 9™.
The trademarks MLS®, Multiple Listing Service® and the associated logos are owned by The Canadian Real Estate Association (CREA) and identify the quality of services provided by real estate professionals who are members of CREA. Used under license.

Shelley Kohut
Quick Links
Contact Me
Mobile: (403) 636-1111
Office: (403) 638-8800
Fax: (403) 366-5835
Toll Free: 1-888-241-2449
shelleykohut@remax.net
RE/MAX Aca Realty
1018 Hammond Avenue, PO Box 530
Crossfield, AB, T0M 0S0
© 2025
Shelley Kohut.
All rights reserved.
| Privacy Policy | Real Estate Websites by myRealPage