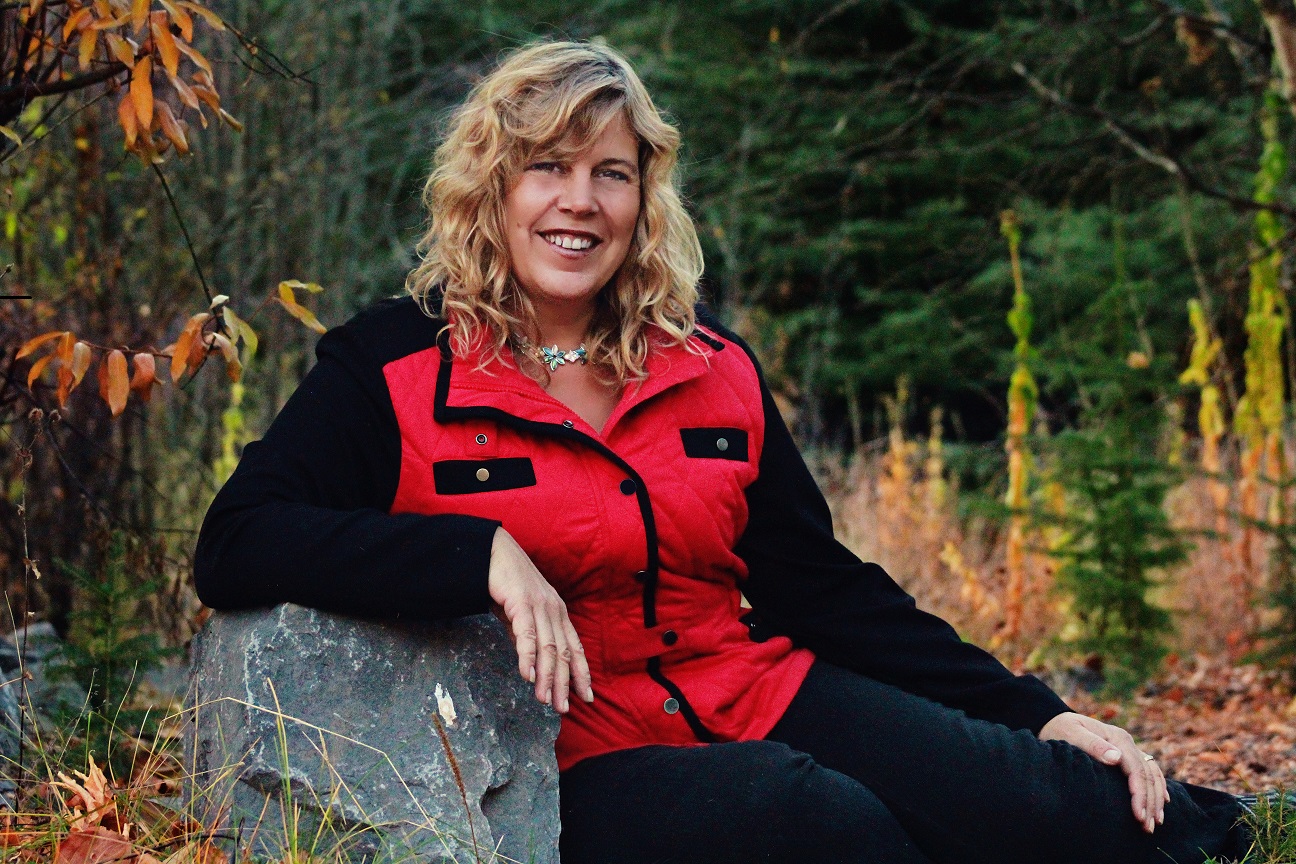Your Trusted Partner in Real Estate. Contact me at (403) 636-1111 for all your property needs.
-
33449 Highway 584: Rural Mountain View County Detached for sale : MLS®# A2263572
33449 Highway 584 Rural Mountain View County Rural Mountain View County T0M 1X0 $495,900Residential- Status:
- Active
- MLS® Num:
- A2263572
- Bedrooms:
- 3
- Bathrooms:
- 1
- Floor Area:
- 1,019 sq. ft.95 m2
Your Peaceful West Country Escape Awaits!!! Nestled just west of Sundre, this charming 3.17-acre property captures the very best of Alberta’s West Country living. Surrounded by towering evergreens and the quiet hum of nature, it’s a haven for anyone who loves the outdoors — whether you spend your weekends fishing on the nearby river, exploring miles of crown land, or heading out for a ride on horseback. With pavement right to your driveway, you’re close to adventure yet tucked into your own peaceful pocket of paradise. With the coveted Agricultural zoning which allows for more uses including animals. The land is beautifully treed and fully fenced, offering plenty of privacy and space. The fence doesn’t even cover all of what’s yours — there’s more land beyond it, giving you an even greater sense of freedom and room to roam. The home itself is as inviting as its setting — a well-cared-for, one-owner bi-level with pride of ownership shining through every detail. Upstairs, you’ll find a bright and cheerful layout featuring an oak kitchen with a granite sink, quartz countertops, pantry, and an adjoining dining area that opens to a spacious east-facing deck. Imagine sipping your morning coffee here as the sun filters through the trees — pure tranquility. The living room offers warmth and comfort with its stylish wood laminate floors, large designer windows, and soft natural light. Two generous bedrooms on the main floor feature engineered hardwood and elegant glass closet doors, while the bathroom includes a convenient sit-down shower. You’ll also appreciate the practicality of main-floor laundry. Downstairs, the basement adds even more potential with one finished bedroom — the home’s third — and the remaining space already framed and waiting for your personal touch. Shingles were replaced in 2015, adding peace of mind to this already solid home. Whether you’re looking for a quiet retreat, a cozy year-round residence, or a base for all your outdoor adventures, this property checks every box. Surrounded by nature, close to crown land and the river, and offered at an attractive price of $495,900, it’s a rare opportunity to own a slice of Alberta’s beautiful West Country. Come breathe the fresh air, listen to the wind in the trees, and feel right at home. More detailsListed by REMAX ACA Realty- SHELLEY KOHUT
- RE/MAX ACA REALTY
- 1 (403) 6388800
- Contact by Email
-
216 5 Street NW: Sundre Detached for sale : MLS®# A2268560
216 5 Street NW Sundre Sundre T0M 1X0 $255,000Residential- Status:
- Active
- MLS® Num:
- A2268560
- Bedrooms:
- 3
- Bathrooms:
- 1
- Floor Area:
- 1,280 sq. ft.119 m2
Why RENT? This affordable home with 1,280 sq. ft. of inviting living space offers a blend of comfort, affordability and practicality. The bright kitchen and dining area make it easy to gather the family for breakfast or linger over supper, while the spacious family room addition invites you to curl up by the gas stove and watch the snow fall outside. There are three comfortable bedrooms, including a primary suite with a walk-in closet that’s big enough to actually use — not just look at. Upgraded VInyl clad windows through most of the home, with a metal roof and vinyl siding offering minimal maintenance! Outside, the yard is everything you’d hope for — An oversized lot with over 7,300 sq. ft. of fenced privacy, mature trees for shade, plenty of space for a garden, and no neighbours behind offering peace and privacy! Whether you’re relaxing with a coffee on the deck or watching your pets play, this yard just feels right. If you love to tinker or work with your hands, the oversized insulated and heated oversized double garage has back alley access and is a dream come true. With 220 power, it’s ready for your projects, hobbies, or a full-on workshop. There’s even extra parking both front and back for all your an RV or your toys. And when you’re ready to head out, you’re just steps from the walking trails along Bearberry Creek — perfect for a quiet stroll to the playground, schools, pool, or arena. The home sits on a quiet cul-de-sac, only a block from the grocery store, in a neighbourhood that’s peaceful and welcoming. If your tired of paying rent, invest in yourself! Come view today!! More detailsListed by REMAX ACA Realty- SHELLEY KOHUT
- RE/MAX ACA REALTY
- 1 (403) 6388800
- Contact by Email
Data was last updated November 28, 2025 at 10:05 AM (UTC)
Data is supplied by Pillar 9™ MLS® System. Pillar 9™ is the owner of the copyright in its MLS®System. Data is deemed reliable but is not guaranteed accurate by Pillar 9™.
The trademarks MLS®, Multiple Listing Service® and the associated logos are owned by The Canadian Real Estate Association (CREA) and identify the quality of services provided by real estate professionals who are members of CREA. Used under license.

Shelley Kohut
Quick Links
Contact Me
Mobile: (403) 636-1111
Office: (403) 638-8800
Fax: (403) 366-5835
Toll Free: 1-888-241-2449
shelleykohut@remax.net
RE/MAX Aca Realty
1018 Hammond Avenue, PO Box 530
Crossfield, AB, T0M 0S0
© 2025
Shelley Kohut.
All rights reserved.
| Privacy Policy | Real Estate Websites by myRealPage